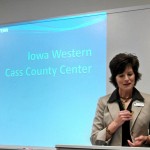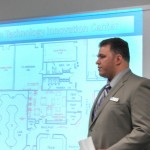(Updated story) IWCC unveils expansion and innovation plans
May 14th, 2014 by Ric Hanson
Officials with Iowa Western Community College’s Center in Atlantic, today (Wednesday), unveiled plans for expansion within the current facility.
Cass County Center Director Ann Pross said construction will begin July 1st on a 4,000 square foot renovation for a Student Activities Center Pross says it will serve as “A point of connection” for their students, a place for resources, a comfortable place to meet, to collaborate, attend a variety of club-related activities. It will feature a conference room, quiet study areas, a Student Center with a fireplace, beverage bar, computer stations and wi-fi access along with a new classroom.
It will also have some office space. Pross says the new SAC will serve to enhance the students’ learning environment, support efforts to continue increased enrollment, and expand on the “College experience” for the students. In addition, the Design Technology Program has seen such phenomenal success, that a Design Technology Innovation Center (DTIC) will be constructed within the confines of the current facility.
IWCC Design Tech Program Chair Joe Vanstrom, says he’s excited by the changes coming soon. He’s getting brand new labs for Electrical and Mechanical Manufacturing, and a 3-D printing center.
Vanstrom says while the Design Tech Program is capable of graduating with a skill set that will enable them to succeed in almost an industry setting, the program is in need of more equipment to train the students. That was the impetus behind the DTIC concept.
A “Project Innovation Center” room within the DTIC will allow industrial representatives to collaborate with them on ideas, and, it will allow students a place to relax. That portion equates to 610-feet of space. It will also allow easy access to the new Design Technology classroom. Vanstrom says the 500-square foot Fabrication Lab will enable students to look beyond just creating products on a 3-D printer. He says they will be training on CNC – Computer Numeric Control – work stations, learning how to operate advanced manufacturing equipment.
The Electrical Fabrication Lab, or Center, will be 390-square feet, a place where students can design almost anything. Vanstrom says the 3-D Design Printing Center will take up 225-square feet of space, feature two more 3-D printers and be entirely student run.
A committee comprised of Atlantic businessmen Jim Tyler, Scott Deter, Larry Turner Duane Acker and Nick Hunt, is in the process of soliciting funds for future of the Design Technology Program. Money raised will be matched dollar-for-dollar by the college itself, with the goal being $600,000 altogether.







